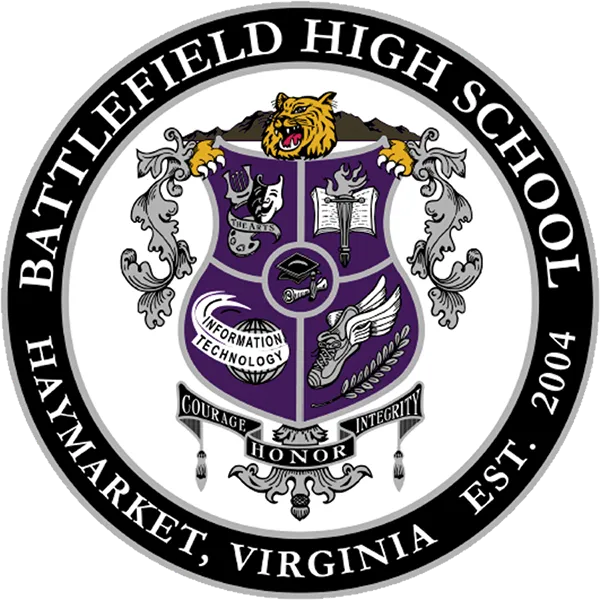Facilities Use Information
Use of the Auditorium, as well as other facilities at Battlefield High School, are subject to the provisions of the Building Use Policy.
Auditorium Policy
The
Battlefield
Auditorium
is
a
performing
arts
facility
and
should
be
afforded
the
corresponding
respect
due
such
a
venue.
There
is
absolutely
no
food
or
drink
permitted
in
the
Battlefield
Auditorium
at
any
time,
for
any
reason.
This
includes
students,
faculty,staff,
guests,
and
patrons,
both
during
and
outside
of
the
school
day.There
are
no
exceptions.
Electronic
devices
must
be
powered
off
or
silenced
during
all
performance
and
rehearsal
activities.
Please
note
that
many
vibrate
functions
are
just
as
disruptive,
if
not
more
so,
than
ring
tones.

Center House
Center
House
seats
appear
in
purple
on
the
diagram
above.
Center
seating
in
the
house
seats
655,
including
the
six
wheelchair
partner
seats
behind
the
rail
at
the
back
of
the
house.
(These
are
colored
dark
blue
on
the
diagram
above.)
There
are
four
accessibility
seats
(R25,
O31,K32,
and
D29)
on
the
aisle,
House
Left
side,
that
feature
fold-up
armrests
for
easy
transfer
from
wheelchairs
or
easy
seating
from
walkers
or
other
upright
positions.
Accessibility
seating
is
light
blue
in
the
diagram
above.
Center
house
seats
feature
fold-out
writing
surfaces.
Side House
Side House seats appear in pink on the diagram above. Side seating in the house seats another 254. Side seating is inward-angled to face the stage. (The diagram above does not show this to make identifying rows easier.) There are six accessibility seats (Q8, N8, L9, J9, H9, and F8)on the aisle, House Right side, that feature fold-up armrests for easy transfer from wheelchairs or easy seating from walkers or other upright positions. Accessibility seating is light blue in the diagram above.
Lecture One
Lecture One seats appear in green on the diagram above. Lecture One seats 61, and is a self-contained area with a steep rake ("stadium seating") and no ramp access. There is a rail at the front of Lecture One, though this does not block the view to the stage. Lecture One does feature redundant speakers for audio amplification. Lecture One can be closed off from the rest of the auditorium with a set of folding doors.(Contact security for more information.) Lecture seating features fold-out writing surfaces.
Lecture Two
Lecture Two seats appear in gold on the diagram above. Lecture Two seats58, and is a self-contained area with a steep rake ("stadium seating")and no ramp access. There is a rail at the front of Lecture Two, though this does not block the view to the stage. Lecture Two does feature redundant speakers for audio amplification. Lecture Two can be closed off from the rest of the auditorium with a set of folding doors.(Contact security for more information.) Lecture seating features fold-out writing surfaces. Access to the Light and Sound Control booth is adjacent to seat V2. The Light and Sound Control Booth access stairway is permanently lit with security lighting.
Overflow Seating / Standing Room
A
maximum
of
two
additional
rows
of
regular
classroom
chairs
may
be
placed
in
front
of
each
Lecture
hall
with
fourteen
(14)
chairs
in
each
row,
providing
28
chairs
over
overflow
seating
in
front
of
each
Lecture
hall.
This
totals
52
additional
seats.
For
safety
and
fire
code
compliance,
no
more
than
52
additional
chairs
may
be
added.
Absolutely
no
chairs,
stools,
carts,
or
other
apparatus
may
be
placed
in
either
aisle
or
in
front
of
the
exits
at
the
front
of
the
auditorium.Additional
seats
cannot
be
placed
in
the
floor
spaces
at
the
front
of
the
auditorium
or
in
front
of
the
exits.
